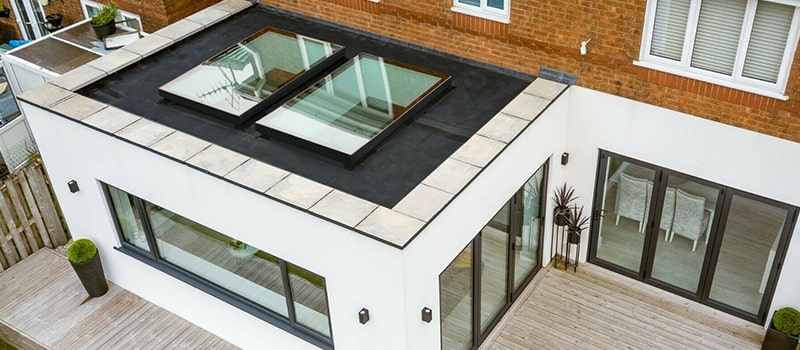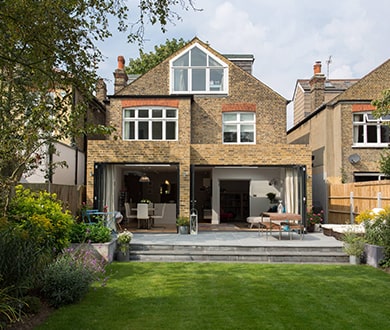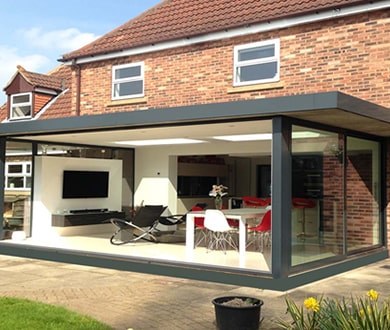Extensions and Conversions

Loft conversions in London homes are increasingly popular. As people look to extend their property (rather than move), a loft conversion is a good and cost-effective option. Our experienced Structural Engineers provide a complete design package for loft conversions in London, including detailed drawings for the structure and calculations for building regulations approval.
Changing the structure incorrectly could damage the roof, which in turn causes weathering issues. It could also damage the structure below the loft, because loads have been redirected to inappropriate elements of the building. Ultimately, you could end up devaluing your home by undertaking an ill-advised conversion. Some engineers provide just calculations, which can leave your builder unclear on details and will likely mean they charge more than necessary for the build as a result.
Homeowners often opt for house extensions in London and the surrounding areas when they need more space. Families tend to outgrow their property over time as their needs change, and extending is a smart option. The costs of moving are so high in London, and also there are other implications like changing children’s schools. However, an extension always involves structural engineering of the foundations, walls and roof, rooms, available space and more. So, there is the need for more innovative structural designs. And of course, supporting the first floor, wall and roof above the opening into the extension requires structural design and specification. Often a designer will tell a client about the need for ‘structural calculations’ late in the process of house extensions – which almost certainly leads to increased construction costs. Involving a structural engineer early can help identify minor design changes which make the scheme far easier and cheaper to build. Whilst Building Control will inspect during the build phase, you may wish to have your engineer inspect construction to confirm that the structural design has been implemented correctly.
With any type of home renovation, a structural engineer is required to compile the structural drawings required by the building team. In the case of an extension, if the services of an architect are required, you will need a structural engineer to ensure the stability and structural integrity of the architectural designs produced. Our engineers will provide full detailed drawings with calculations including critical stability checks which can then be submitted for Building Regulations approval.


