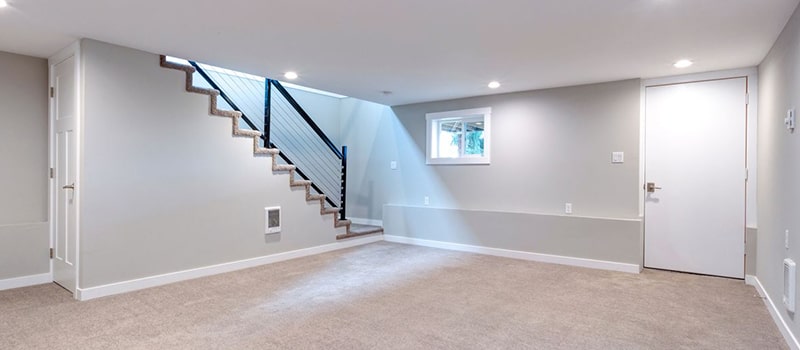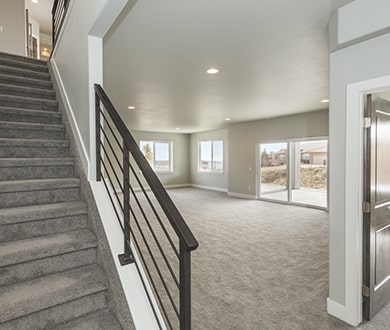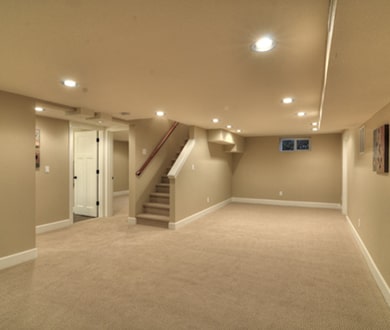Basement Design and Impact Assessment

Basement conversions are increasingly popular. Converted or new basements tend to be used for utility rooms, games rooms, cinemas and other spaces that don’t require natural light – although there are creative ways to bring light in using light shafts or voids that extend to the floor above. An engineering design is required to achieve Building Regulations approval, without which the basement may devalue the property. And for that, you need to work with an experienced basement conversions. Structural design is critical to this work. A single mistake could cause significant structural damage to your property and your neighbours’ properties too. Our engineers can provide design and drawings suitable for Building Regulations approval of the structure.


